Project Summary
-
DeveloperRoyal Far West
-
SalesColliers, Belle Property
-
ArchitectGlenn Murcutt, Angelo Candalepas
-
Landscape ArchitectJILA
-
Interior DesignerSue Carr
-
BuilderMultiplex
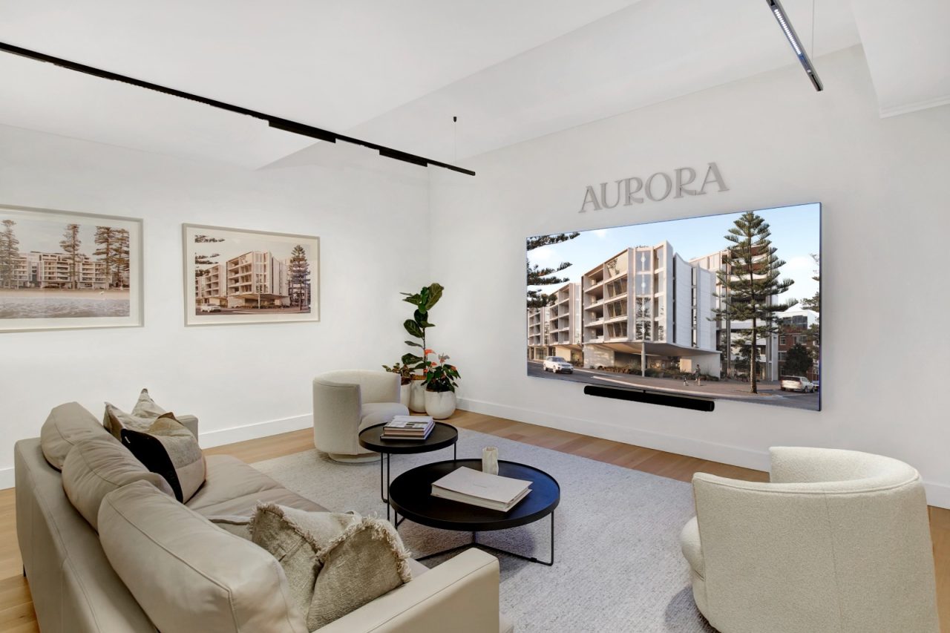
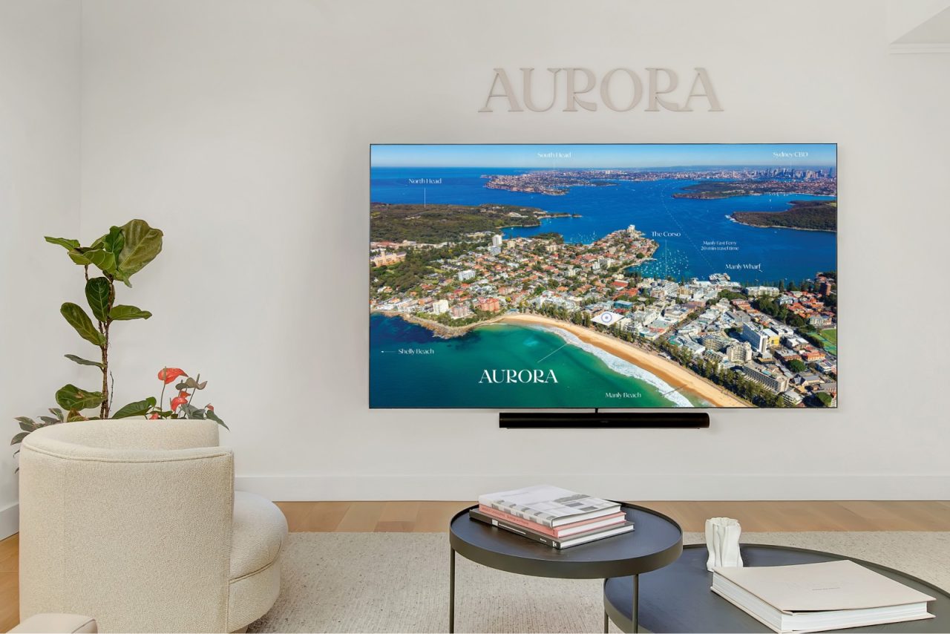
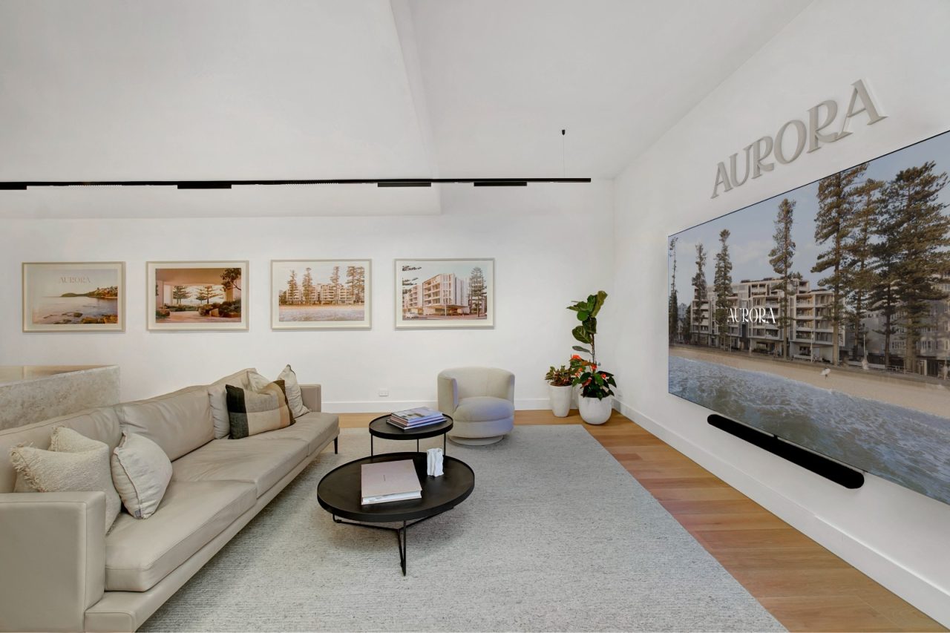
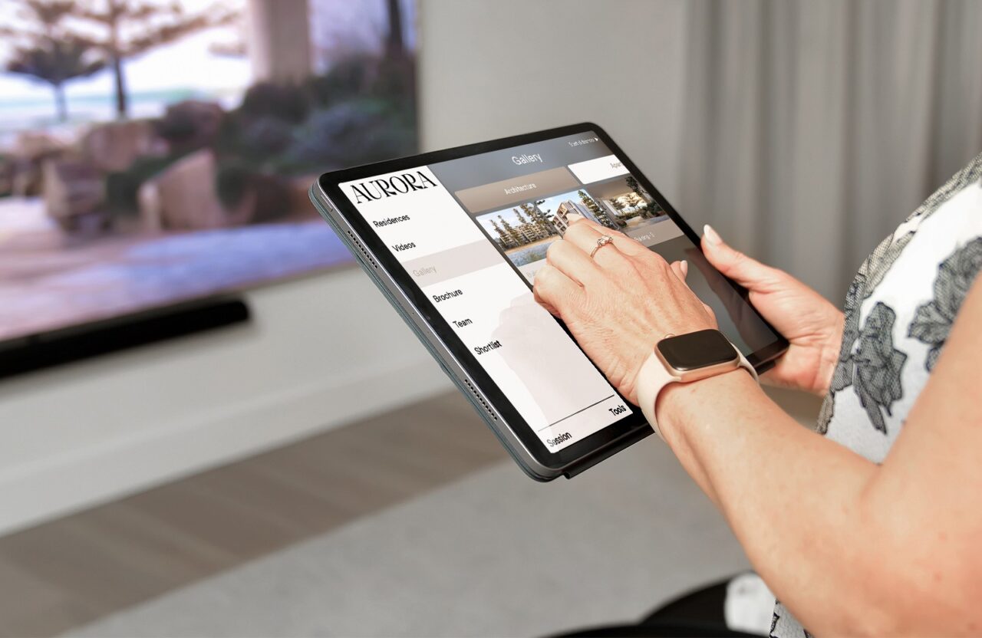
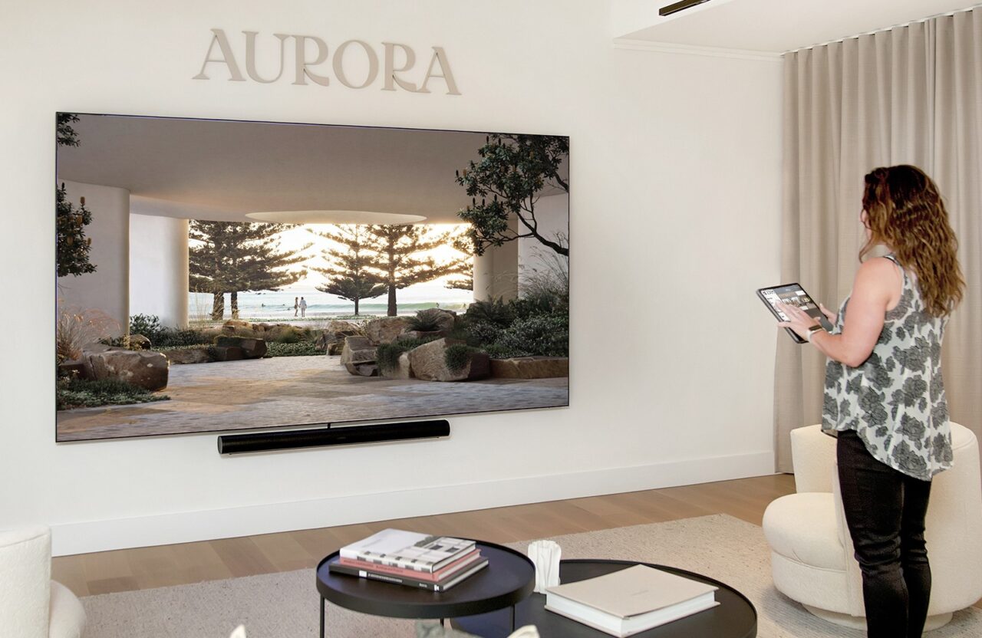
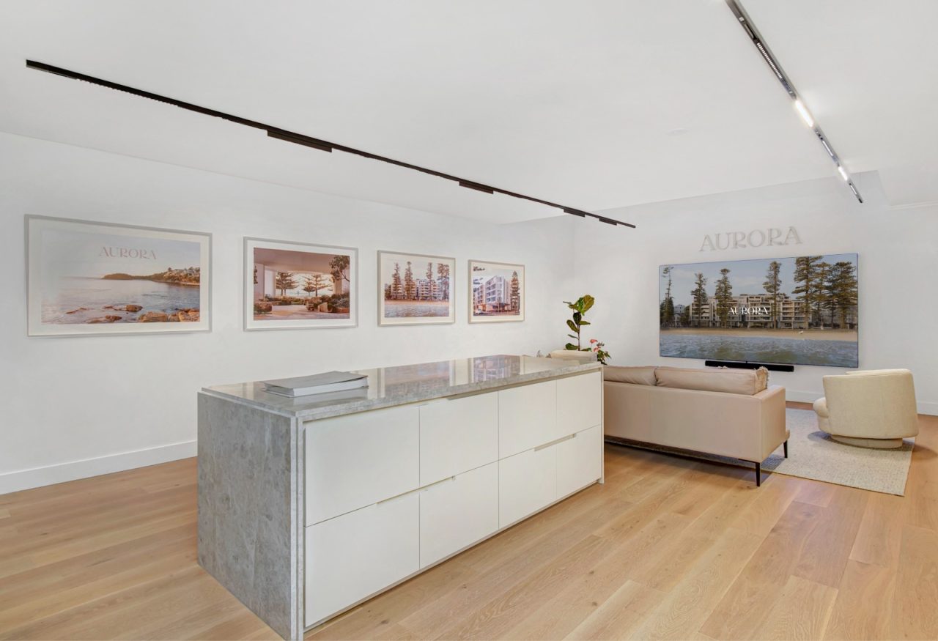
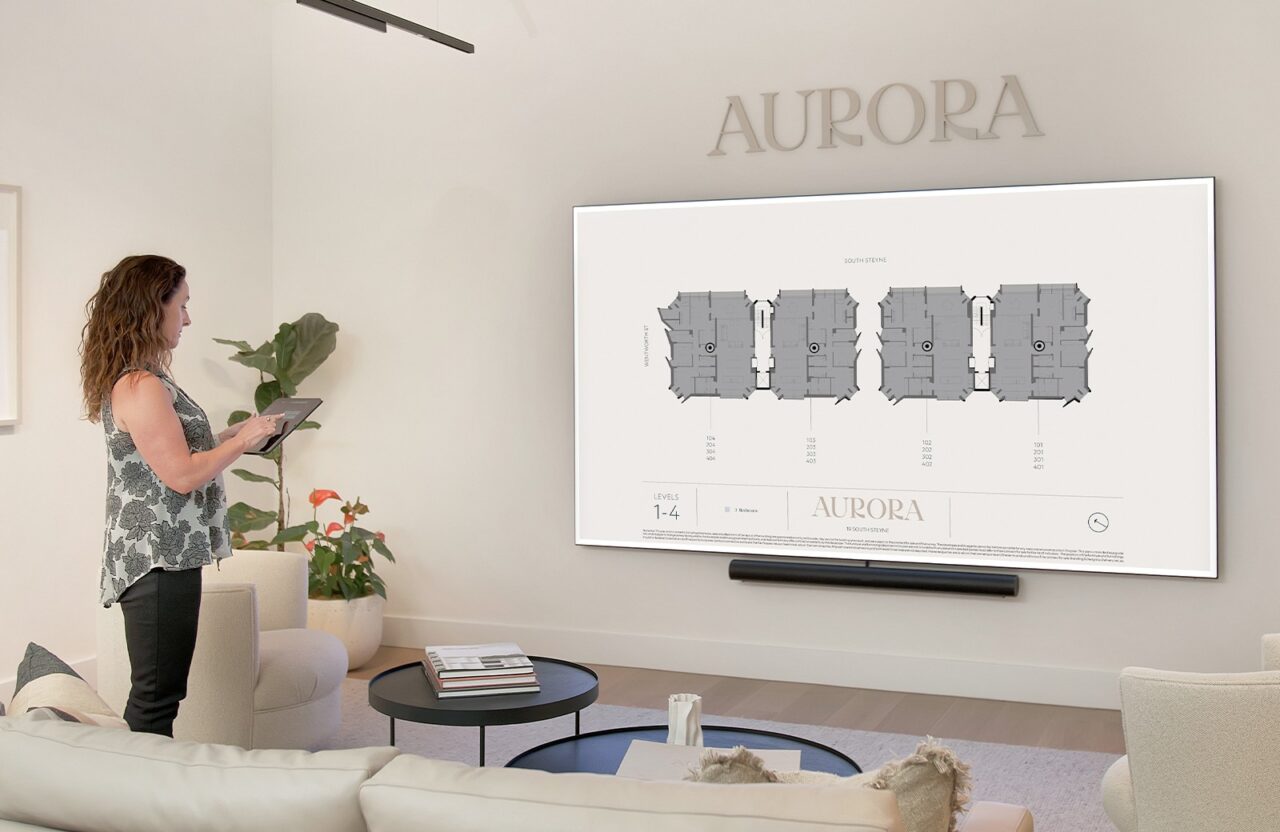
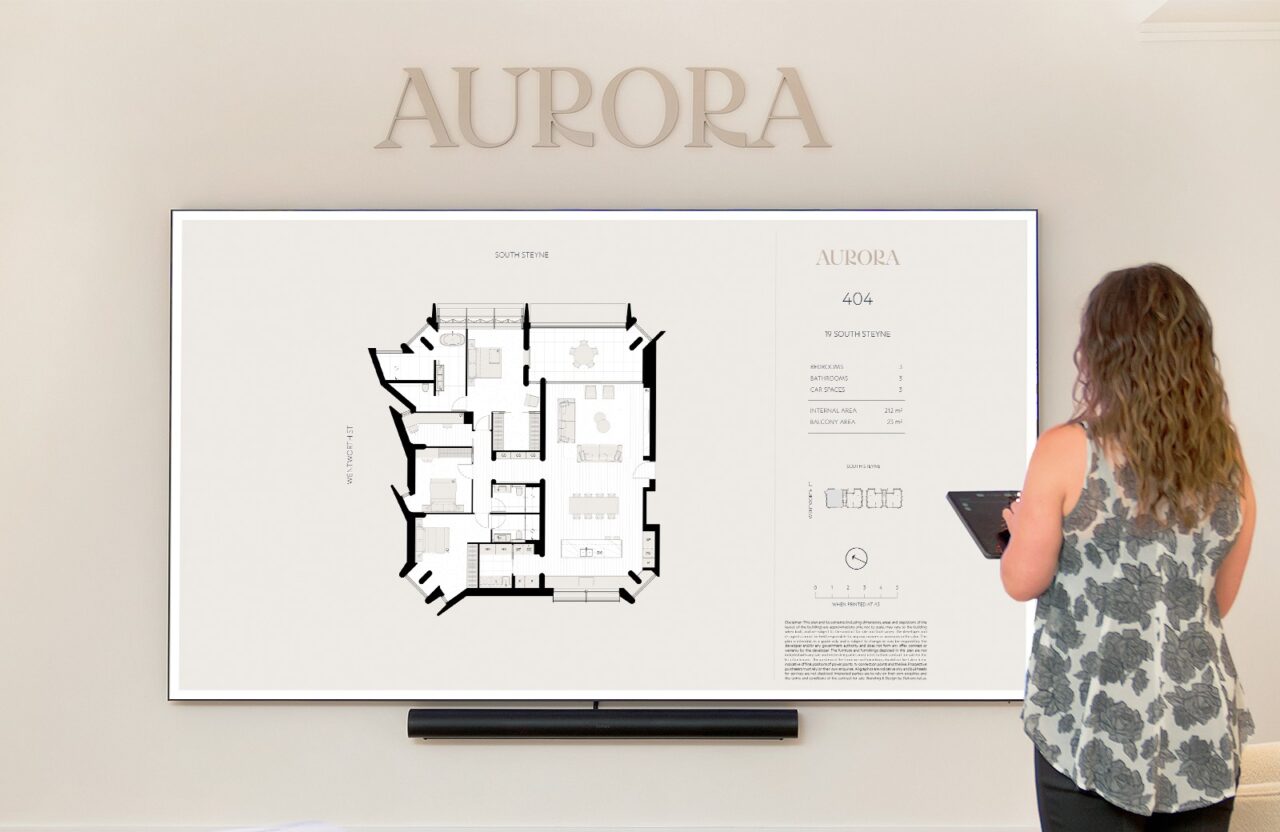
Showcase Services
Hardware Provided
- Showcase NUC
- Sonos Arc Sound System
- iPad Pro
- 2.55m x 1.44m LED wall